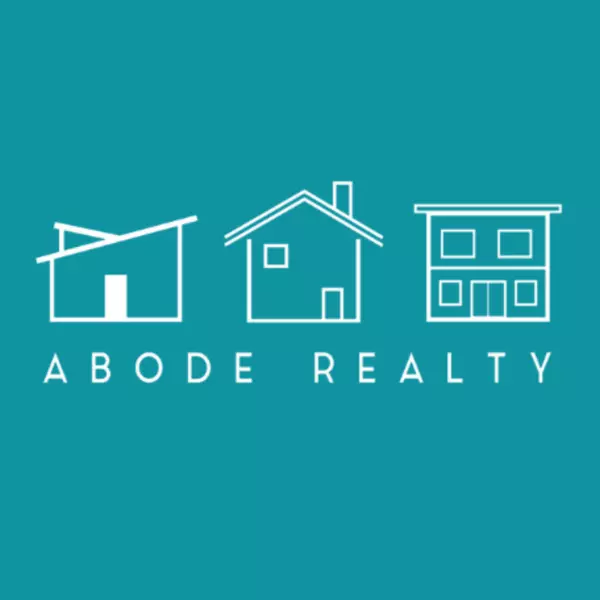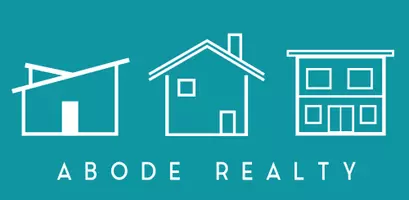For more information regarding the value of a property, please contact us for a free consultation.
Key Details
Sold Price $550,000
Property Type Single Family Home
Sub Type Single Family Residence
Listing Status Sold
Purchase Type For Sale
Square Footage 2,911 sqft
Price per Sqft $188
Subdivision Eagles Ridge
MLS Listing ID 2542430
Sold Date 07/10/25
Style Contemporary,Craftsman
Bedrooms 3
Full Baths 2
Half Baths 2
Annual Tax Amount $7,982
Lot Size 8,760 Sqft
Acres 0.20110193
Property Sub-Type Single Family Residence
Source hmls
Property Description
SHOW STOPPER! Welcome to this stunning Trumark “Kyle 11 Reverse 1.5” floor plan in the desirable Eagles Ridge community. This 3-bedroom, 2 full/2 half bath home features high-end finishes, 8-foot interior doors, crown molding, wainscoting, and hardwood floors throughout the main living areas. The spacious kitchen includes a large granite island, custom cabinetry, stainless steel appliances, gas range, generous pantry, and a stylish dining area with wood-accent ceiling. The open-concept living room showcases wood beams and a cozy fireplace.
The main-level primary suite offers an accent wall, luxurious en suite with a pedestal tub, double vanities, custom rain shower, and a large walk-in closet with direct access to the laundry room. The finished lower level includes a large family room with wet bar and beverage fridge, two additional bedrooms with a Jack and Jill bath, and ample storage.
Enjoy the fenced yard and partially covered patio, with easy access to the neighborhood walking trail. Three-car garage completes the package—truly a well-designed home with thoughtful details throughout.
Location
State MO
County Jackson
Rooms
Other Rooms Breakfast Room, Family Room, Great Room, Main Floor Master, Recreation Room
Basement Finished
Interior
Interior Features Custom Cabinets, Kitchen Island, Pantry, Smart Thermostat, Vaulted Ceiling(s), Walk-In Closet(s), Wet Bar
Heating Forced Air
Cooling Electric
Fireplaces Number 1
Fireplaces Type Great Room
Fireplace Y
Appliance Dishwasher, Disposal, Exhaust Fan, Humidifier, Microwave, Stainless Steel Appliance(s)
Laundry Laundry Room, Main Level
Exterior
Parking Features true
Garage Spaces 3.0
Fence Wood
Roof Type Composition
Building
Lot Description City Lot, Level
Entry Level Ranch,Reverse 1.5 Story
Sewer Public Sewer
Water Public
Structure Type Frame,Stone Trim
Schools
Elementary Schools Cordill-Mason
Middle Schools Moreland Ridge
High Schools Blue Springs South
School District Blue Springs
Others
Ownership Other
Acceptable Financing Cash, Conventional, VA Loan
Listing Terms Cash, Conventional, VA Loan
Read Less Info
Want to know what your home might be worth? Contact us for a FREE valuation!

Our team is ready to help you sell your home for the highest possible price ASAP




