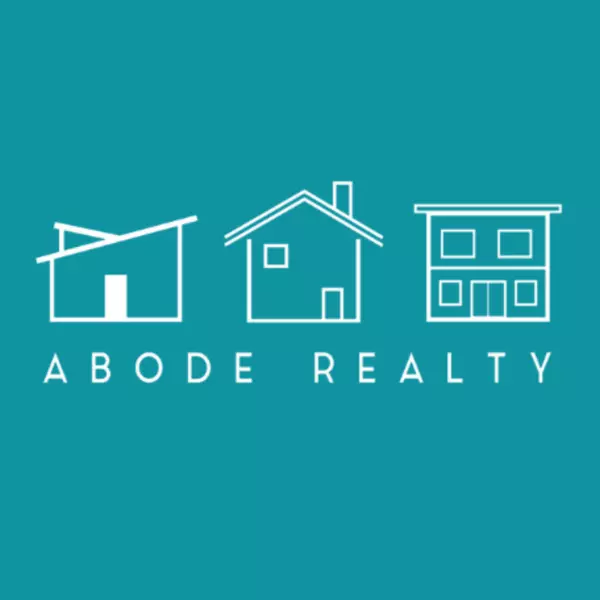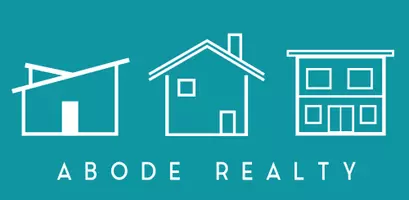For more information regarding the value of a property, please contact us for a free consultation.
Key Details
Sold Price $274,950
Property Type Single Family Home
Sub Type Half Duplex
Listing Status Sold
Purchase Type For Sale
Square Footage 1,766 sqft
Price per Sqft $155
Subdivision Crestwood Country Estates
MLS Listing ID 2535005
Sold Date 05/30/25
Style Traditional
Bedrooms 3
Full Baths 2
Half Baths 1
Year Built 2004
Annual Tax Amount $3,955
Lot Size 9,583 Sqft
Acres 0.22
Property Sub-Type Half Duplex
Source hmls
Property Description
Charming 3-Bedroom half Duplex with No HOA!
Discover this beautiful 3-bedroom, 3-bathroom duplex with style and functionality. The open floor plan welcomes you with luxury vinyl plank flooring, soaring vaulted ceilings, and abundant natural light. The heart of the home is the kitchen, featuring painted cabinets, a large peninsula with seating, and all appliances included—ideal for cooking and entertaining.
The main-level master suite provides convenience and comfort, while the main-floor laundry adds to the ease of daily living. Downstairs, you'll find two spacious bedrooms, a full bath, and a generous family room—perfect for relaxation or hosting guests. The walk-out basement leads to a private backyard patio, enclosed by a wood privacy fence, with a storage shed for added convenience.
Additional highlights include:
-Attached garage for secure parking
- Large wood windows with integral blinds
-No HOA—enjoy the freedom to make it your own!
This move-in-ready duplex is the perfect blend of comfort, privacy, and low-maintenance living. Schedule your showing today!
Location
State KS
County Leavenworth
Rooms
Other Rooms Entry, Fam Rm Main Level, Family Room, Main Floor Master, Mud Room, Office, Recreation Room
Basement Basement BR, Daylight, Egress Window(s), Finished, Walk-Out Access
Interior
Interior Features Ceiling Fan(s), Kitchen Island, Painted Cabinets, Pantry, Stained Cabinets, Vaulted Ceiling(s), Walk-In Closet(s)
Heating Natural Gas, Forced Air
Cooling Electric
Flooring Luxury Vinyl, Tile
Fireplace N
Appliance Dishwasher, Disposal, Exhaust Fan, Microwave, Refrigerator, Built-In Electric Oven, Water Purifier, Water Softener
Laundry Dryer Hookup-Ele, Main Level
Exterior
Parking Features true
Garage Spaces 1.0
Fence Privacy, Wood
Roof Type Composition
Building
Lot Description City Limits, Level
Entry Level Ranch
Sewer Public Sewer
Water Public
Structure Type Stucco & Frame
Schools
Elementary Schools Basehor
Middle Schools Basehor-Linwood
High Schools Basehor-Linwood
School District Basehor-Linwood
Others
Ownership Private
Acceptable Financing Cash, Conventional, FHA, VA Loan
Listing Terms Cash, Conventional, FHA, VA Loan
Read Less Info
Want to know what your home might be worth? Contact us for a FREE valuation!

Our team is ready to help you sell your home for the highest possible price ASAP




