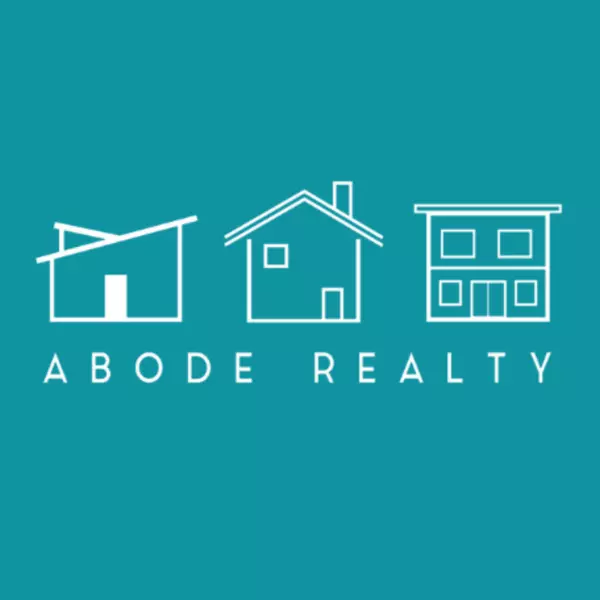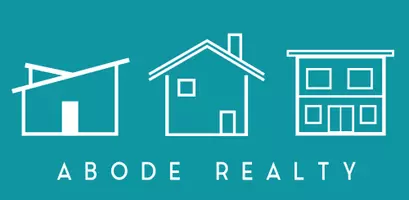For more information regarding the value of a property, please contact us for a free consultation.
Key Details
Sold Price $340,000
Property Type Single Family Home
Sub Type Single Family Residence
Listing Status Sold
Purchase Type For Sale
Square Footage 1,626 sqft
Price per Sqft $209
Subdivision Fairway Manor
MLS Listing ID 2547154
Sold Date 05/19/25
Style Contemporary
Bedrooms 3
Full Baths 2
Year Built 1958
Annual Tax Amount $6,138
Lot Size 0.328 Acres
Acres 0.32828283
Lot Dimensions 110x130x110x130
Property Sub-Type Single Family Residence
Source hmls
Property Description
Welcome to this Mid-Century Modern one-level home located in the highly desirable Fairway Manor neighborhood. Situated on a generous corner lot with mature trees, a brick paver driveway and a brick and frame exterior, this home offers great curb appeal. It combines classic architectural character with endless potential to make it your own. Step inside to a spacious, light-filled great room featuring a vaulted wood ceiling, hardwood floors, an exposed brick wall and a striking wall of windows that floods the space with natural light. The kitchen area offers a versatile layout with abundant possibilities- already set up for an open concept design. Anchoring this space is a charming fireplace, ideal for creating a welcoming hearth room or relaxed fireside dining area. From the kitchen, step through sliding glass doors into a fully enclosed sun room, offering approximately 350 square feet of bonus finished space. With a heating and air wall unit, it's ideal for year-round relaxing, entertaining or a flexible work-from-home area. The laundry room/mudroom is conveniently located between the attached two-car garage and the kitchen, providing functional space and additional storage. The primary bathroom has been gutted to the studs, offering a blank canvas for the next owner's dream ensuite. Recent updates include a roof (8 years old), brand new gutters, garage door and fresh exterior paint. Fun fact: an original plaque marks this home as a 1958 "Live Better Electrically" Medallion Home- though its not currently all-electric. Don't miss this opportunity to bring new life to a timeless home full of vintage charm in a great location.
Location
State KS
County Johnson
Rooms
Other Rooms Enclosed Porch, Great Room, Main Floor BR, Main Floor Master, Mud Room
Basement Concrete, Crawl Space, Unfinished
Interior
Interior Features Ceiling Fan(s), Vaulted Ceiling(s)
Heating Forced Air, Wall Furnace
Cooling Electric, Other
Flooring Ceramic Floor, Laminate, Wood
Fireplaces Number 1
Fireplaces Type Hearth Room, Kitchen
Fireplace Y
Appliance Dishwasher, Disposal, Humidifier, Microwave, Refrigerator, Built-In Electric Oven, Free-Standing Electric Oven
Laundry Laundry Room, Main Level
Exterior
Parking Features true
Garage Spaces 2.0
Fence Wood
Roof Type Composition
Building
Lot Description Corner Lot, Level, Many Trees
Entry Level Ranch
Sewer Public Sewer
Water Public
Structure Type Brick/Mortar
Schools
Elementary Schools Roesland
Middle Schools Hocker Grove
High Schools Sm North
School District Shawnee Mission
Others
Ownership Private
Acceptable Financing Cash, Conventional
Listing Terms Cash, Conventional
Read Less Info
Want to know what your home might be worth? Contact us for a FREE valuation!

Our team is ready to help you sell your home for the highest possible price ASAP




