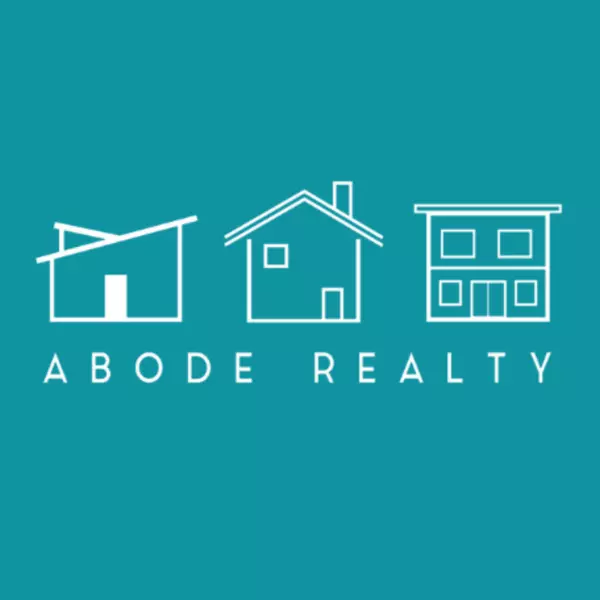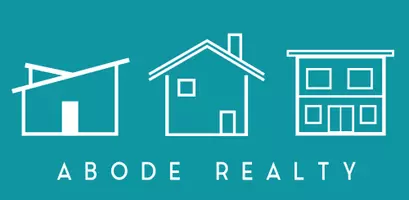For more information regarding the value of a property, please contact us for a free consultation.
Key Details
Sold Price $455,000
Property Type Single Family Home
Sub Type Single Family Residence
Listing Status Sold
Purchase Type For Sale
Square Footage 2,981 sqft
Price per Sqft $152
Subdivision Stoney Creek Estates
MLS Listing ID 2545092
Sold Date 05/27/25
Style Traditional
Bedrooms 4
Full Baths 3
HOA Fees $53/ann
Year Built 2002
Annual Tax Amount $4,458
Lot Size 10,212 Sqft
Acres 0.23443526
Property Sub-Type Single Family Residence
Source hmls
Property Description
Welcome to your dream home in the highly sought-after Stoney Creek Estates in Lee's Summit, MO! This spacious ranch-style home situated in quiet culdasac offers the perfect blend of comfort, functionality, and community charm. This 2019 remodel boasting 4 generously sized bedrooms and 3 full baths, this home provides ample space for family living or entertaining guests. The open-concept main living area features beautiful natural light, ideal for cozy nights in or hosting gatherings. The kitchen offers abundant cabinet space, a breakfast bar, and is conveniently connected to the dining area and living room — perfect for keeping everyone together. Step outside to a fully fenced backyard with an in-ground sprinkler system to keep your lawn lush and green; check out the hot tub pad wired and ready! The oversized 3-car garage offers plenty of room for vehicles, storage, or even a workshop. Enjoy the vibrant community amenities, including access to the largest of two neighborhood pools, just around the corner, ideal for summer relaxation and fun. Located within walking distance to local shopping, popular restaurants, and two charming coffee shops, you'll have everything you need right at your fingertips. Plus, top-rated schools and beautiful walking trails make this neighborhood a true gem. Don't miss this incredible opportunity to live in one of Lee's Summit's most desirable communities!
Location
State MO
County Jackson
Rooms
Basement Full, Inside Entrance
Interior
Interior Features Custom Cabinets, Pantry, Vaulted Ceiling(s), Walk-In Closet(s)
Heating Heat Pump
Cooling Electric
Flooring Wood
Fireplaces Number 1
Fireplaces Type Great Room
Fireplace Y
Appliance Dishwasher, Gas Range
Laundry Main Level, Off The Kitchen
Exterior
Parking Features true
Garage Spaces 3.0
Fence Wood
Amenities Available Play Area, Pool
Roof Type Composition
Building
Lot Description City Lot, Sprinklers In Front
Entry Level Ranch
Sewer Public Sewer
Water Public
Structure Type Lap Siding,Wood Siding
Schools
Elementary Schools Summit Pointe
Middle Schools Summit Lakes
High Schools Lee'S Summit West
School District Lee'S Summit
Others
HOA Fee Include Trash
Ownership Private
Acceptable Financing Cash, Conventional, FHA, USDA Loan, VA Loan
Listing Terms Cash, Conventional, FHA, USDA Loan, VA Loan
Read Less Info
Want to know what your home might be worth? Contact us for a FREE valuation!

Our team is ready to help you sell your home for the highest possible price ASAP




