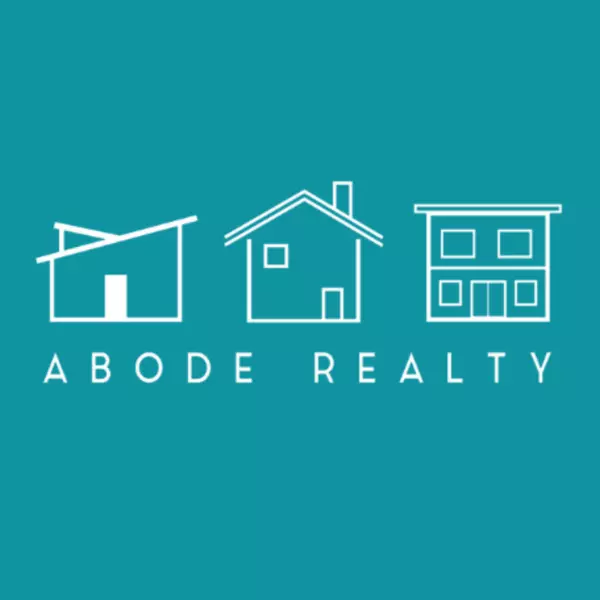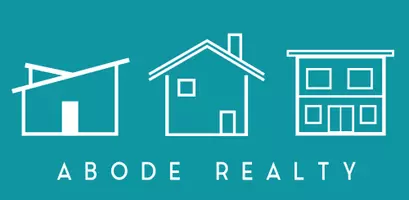For more information regarding the value of a property, please contact us for a free consultation.
Key Details
Sold Price $698,000
Property Type Single Family Home
Sub Type Single Family Residence
Listing Status Sold
Purchase Type For Sale
Square Footage 3,632 sqft
Price per Sqft $192
Subdivision Millstone
MLS Listing ID 2539060
Sold Date 05/23/25
Style Traditional
Bedrooms 4
Full Baths 3
HOA Fees $54/ann
Year Built 2023
Annual Tax Amount $6,851
Lot Size 0.840 Acres
Acres 0.84
Property Sub-Type Single Family Residence
Source hmls
Property Description
Welcome to this stunning modern farmhouse in the Andrew County School District. This beautifully designed property boasts an array of high-end finishes and details throughout. Enjoy the warmth and richness of 3/4" wood floors. Experience a grand entrance with oversized 8' doors that enhance the home's spacious feel. Stay warm with the Cozy Heat fireplaces in both living spaces, perfect for chilly evenings. The kitchen features soft-close custom cabinets, a pot filler, and a functional pantry with a door. The bathrooms have sleek, stylish double vanities and durable tile for easy maintenance. Enjoy music or entertainment with integrated speakers on both upper and lower levels. The Hunter Douglas Blinds are equipped with an electric lift for effortless light control and privacy. The lower level offers a large rec/family room and a stunning bar, Relax in the bottom bedroom with a modern electric fireplace. Enjoy two equally flowing water heaters for added luxury. The walkout basement gives access to the .84-acre lot and a built-in gas fire pit for outdoor entertaining. Keep your landscaping lush and vibrant with a convenient underground sprinkler system in the front and side of the house. The three-car garage has ample room for your vehicles and storage with 8' garage doors! Bonus: The 120lb propane tank is owned and stays with the property. MOTIVATED SELLER! SELLER SAYS BRING ALL OFFERS!
Location
State MO
County Andrew
Rooms
Other Rooms Fam Rm Gar Level, Fam Rm Main Level, Main Floor Master, Mud Room, Recreation Room
Basement Finished, Full, Sump Pump, Walk-Out Access
Interior
Interior Features Ceiling Fan(s), Custom Cabinets, Kitchen Island, Vaulted Ceiling(s), Walk-In Closet(s)
Heating Electric, Heat Pump
Cooling Electric
Flooring Carpet, Tile, Wood
Fireplaces Number 3
Fireplaces Type Basement, Electric, Gas, Hearth Room, Recreation Room
Fireplace Y
Appliance Dishwasher, Disposal, Exhaust Fan, Refrigerator, Stainless Steel Appliance(s)
Laundry Bedroom Level, Main Level
Exterior
Exterior Feature Fire Pit
Parking Features true
Garage Spaces 3.0
Roof Type Composition
Building
Lot Description Sprinklers In Front
Entry Level Ranch
Sewer Private Sewer
Water Public
Structure Type Frame,Vinyl Siding
Schools
Elementary Schools Avenue City
Middle Schools Avenue City
High Schools Savannah
School District Savannah
Others
Ownership Private
Acceptable Financing Cash, Conventional, FHA, USDA Loan, VA Loan
Listing Terms Cash, Conventional, FHA, USDA Loan, VA Loan
Read Less Info
Want to know what your home might be worth? Contact us for a FREE valuation!

Our team is ready to help you sell your home for the highest possible price ASAP


