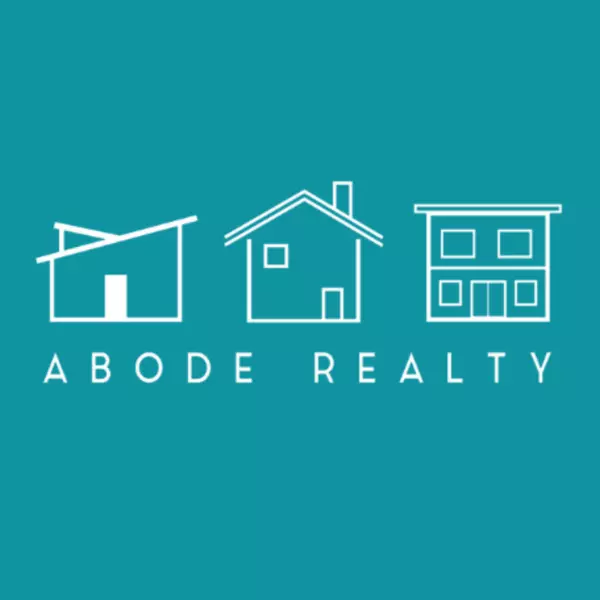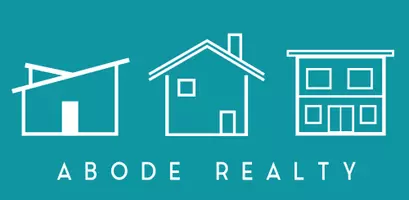For more information regarding the value of a property, please contact us for a free consultation.
Key Details
Sold Price $310,000
Property Type Multi-Family
Sub Type Townhouse
Listing Status Sold
Purchase Type For Sale
Square Footage 1,168 sqft
Price per Sqft $265
Subdivision Retreat At Maple Crest
MLS Listing ID 2543671
Sold Date 05/14/25
Style Traditional
Bedrooms 2
Full Baths 2
Half Baths 1
HOA Fees $390/mo
Year Built 2003
Annual Tax Amount $2,975
Lot Size 1,164 Sqft
Acres 0.026721762
Property Sub-Type Townhouse
Source hmls
Property Description
Looking for a move-in-ready townhouse w hassle-free outdoor maintenance? Look no further! This beautifully maintained townhouse in South OP is perfect for you. With quick access to 69 Hwy, it's conveniently located near Bluehawk & nestled in a peaceful neighborhood with great neighbors. Enjoy the refreshing community pool just a short stroll away—perfect for hot summer days! You'll appreciate the proximity to scenic walking trails, Walmart, & QuikTrip, making errands a breeze. The HOA covers all exterior maintenance, plus you'll have peace of mind w a new roof installed less than 3 years ago. Step inside through the cute front door with a keyless entry pad. The inviting interior boasts hardwood floors from 4 years ago, central vacuum, & a stunning kitchen with new granite countertops & freshly painted cabinets. This lovely townhouse includes a spacious 2-car garage with epoxy flooring, a private balcony, 2 bedrooms, & 2.5 bathrooms. The generous master suite features a walk-in closet & an oversized tub, creating a perfect retreat. The main level showcases an open floor plan where the kitchen seamlessly flows into the living & dining areas, enhanced by a fireplace that ignites with the touch of a button. The fireplace has been cleaned & inspected, ensuring cozy nights ahead. On the upper level, you'll find the master bedroom & bathroom w a remote-controlled ceiling fan, along with a second bedroom & bathroom. The basement includes the 2-car garage, laundry area, & ample storage. This property has numerous updates, including a new sink in the half bath, new kitchen countertops, a large kitchen sink, new HVAC system, hot water heater, storm door, smoke detector, CO2 detector, outdoor vent, surge protector, & resealed driveway. Plus, the HVAC & hot water heater come with transferable warranties for peace of mind. This home has been lovingly cared for & is move-in ready! Don't miss the chance to make it yours—schedule a showing today!
Location
State KS
County Johnson
Rooms
Other Rooms Entry, Great Room
Basement Garage Entrance, Inside Entrance
Interior
Interior Features Ceiling Fan(s), Central Vacuum, Kitchen Island, Painted Cabinets, Pantry, Smart Thermostat, Walk-In Closet(s)
Heating Forced Air
Cooling Electric
Flooring Wood
Fireplaces Number 1
Fireplaces Type Gas Starter, Great Room
Fireplace Y
Appliance Dishwasher, Disposal, Dryer, Microwave, Refrigerator, Built-In Electric Oven, Washer
Laundry Laundry Room, Lower Level
Exterior
Parking Features true
Garage Spaces 2.0
Amenities Available Play Area, Pool, Trail(s)
Roof Type Composition
Building
Entry Level 2 Stories,Split Entry
Sewer Public Sewer
Water Public
Structure Type Stone & Frame
Schools
Elementary Schools Blue River
Middle Schools Blue Valley
High Schools Blue Valley
School District Blue Valley
Others
HOA Fee Include Building Maint,Curbside Recycle,Lawn Service,Management,Parking,Insurance,Snow Removal,Street,Trash,Water
Ownership Private
Acceptable Financing Cash, Conventional, FHA, VA Loan
Listing Terms Cash, Conventional, FHA, VA Loan
Read Less Info
Want to know what your home might be worth? Contact us for a FREE valuation!

Our team is ready to help you sell your home for the highest possible price ASAP




