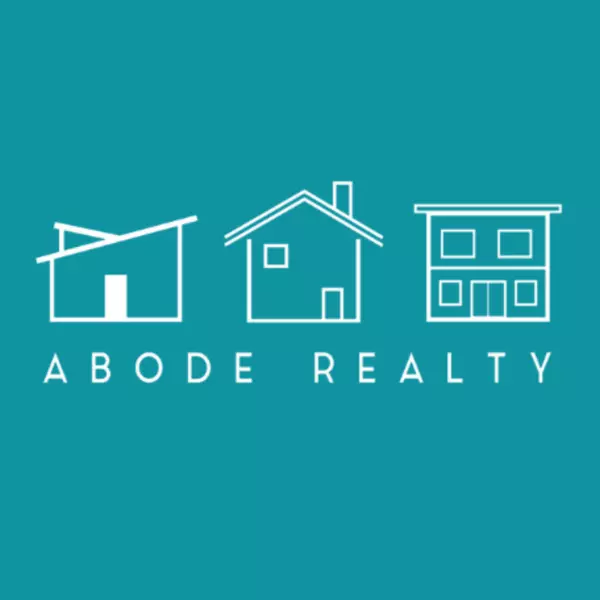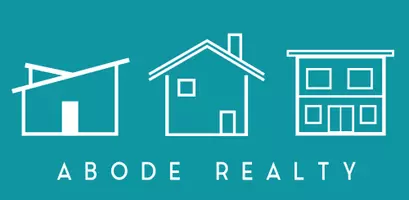For more information regarding the value of a property, please contact us for a free consultation.
Key Details
Sold Price $500,000
Property Type Single Family Home
Sub Type Single Family Residence
Listing Status Sold
Purchase Type For Sale
Square Footage 2,726 sqft
Price per Sqft $183
Subdivision Creekside
MLS Listing ID 2537231
Sold Date 05/08/25
Style Traditional
Bedrooms 5
Full Baths 3
Half Baths 1
HOA Fees $43/ann
Year Built 1989
Annual Tax Amount $4,069
Lot Size 0.309 Acres
Acres 0.3091598
Property Sub-Type Single Family Residence
Source hmls
Property Description
Don't miss this incredible opportunity to own a sought-after 1.5-story floor plan in one of Overland Park's most desirable neighborhoods. This home is loaded with value and features fresh new exterior paint, an updated kitchen, and a fantastic layout that works for any lifestyle. The main-level primary suite is a true retreat, offering a spa-like bathroom with a walk-in shower, free-standing soaking tub, and a spacious walk-in closet. Upstairs, you'll find nicely sized secondary bedrooms, while the finished walk-out lower level includes a 5th bedroom, full bath, and generous living space—plus ample storage or workshop potential. Enjoy the outdoors on the low-maintenance composite deck with composite railing, overlooking a private backyard. Additional highlights include a newer HVAC system and water heater, both under 5 years old, offering peace of mind for the next homeowner. This one checks all the boxes and is near many shopping options, dining, and parks!
Location
State KS
County Johnson
Rooms
Other Rooms Main Floor Master, Recreation Room, Workshop
Basement Basement BR, Concrete, Finished, Walk-Out Access
Interior
Interior Features Ceiling Fan(s), Pantry, Vaulted Ceiling(s), Walk-In Closet(s)
Heating Forced Air
Cooling Electric
Flooring Carpet, Luxury Vinyl, Tile, Wood
Fireplaces Number 1
Fireplaces Type Kitchen, Living Room, See Through
Fireplace Y
Appliance Dishwasher, Disposal, Microwave, Refrigerator, Gas Range
Laundry Main Level
Exterior
Parking Features true
Garage Spaces 2.0
Roof Type Composition
Building
Lot Description Cul-De-Sac, Many Trees
Entry Level 1.5 Stories
Sewer Public Sewer
Water Public
Structure Type Frame
Schools
Elementary Schools Stanley
Middle Schools Blue Valley
High Schools Blue Valley
School District Blue Valley
Others
Ownership Private
Acceptable Financing Cash, Conventional, FHA, VA Loan
Listing Terms Cash, Conventional, FHA, VA Loan
Read Less Info
Want to know what your home might be worth? Contact us for a FREE valuation!

Our team is ready to help you sell your home for the highest possible price ASAP




