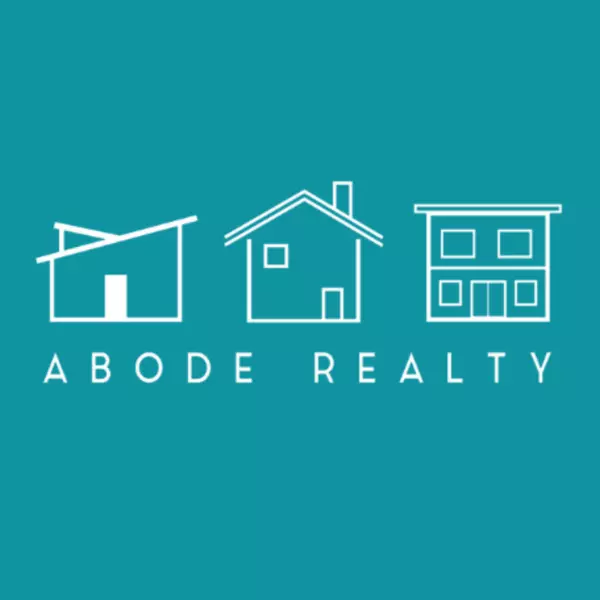
UPDATED:
12/15/2024 01:54 PM
Key Details
Property Type Single Family Home
Sub Type Single Family Residence
Listing Status Pending
Purchase Type For Sale
Square Footage 3,600 sqft
Price per Sqft $151
MLS Listing ID 2517468
Style Traditional
Bedrooms 4
Full Baths 3
Half Baths 1
Originating Board hmls
Year Built 1989
Annual Tax Amount $135
Lot Size 1.500 Acres
Acres 1.5
Lot Dimensions 205' x 320'
Property Description
Step into this stunning remodeled 1.5-story residence and be greeted by a graceful entryway with a curved staircase, setting the tone for the charm within. Spanning over 3,600 sq. ft., the home boasts luxurious amenities throughout. The spacious living area features a vaulted ceiling with solid wood accents and a stacked-stone, gas fireplace. You can flow seamlessly into the custom kitchen, equipped with new appliances and elegant granite countertops. It is truly a Chef's dream kitchen! Further exploration reveals the formal dining room, enhanced by a charming tin-panel ceiling and a pass-thru window to the kitchen that adds character to your gatherings.
Enjoy the convenience of two master suites—one on each floor—and two laundry rooms, simplifying daily life. The inviting 30' x 14' sunroom brings in natural light and opens to the patio, making it perfect for relaxation. Freshly updated with new paint, carpet, hardwood, and tile floors, the interior feels rejuvenated, while modern upgrades like zoned HVAC systems (two gas, one electric) enhance comfort.
Outside, the home features durable Diamond Kote siding with a 30-year warranty, situated on a paved road with breathtaking views. The covered front porch is ideal for enjoying serene sunsets, while the expansive back patio, complete with an arbor, invites outdoor gatherings.
Complemented by new thermal windows and a standing-seam metal roof, all framed in a handsome color palette, this property also offers a spacious 3-car attached garage and an additional detached garage for ample storage.
Located near Fort Scott Lake, the Woodland Hills 18-Hole Golf Course, and the historic city of Fort Scott, Kansas, this home perfectly blends modern amenities with a serene country setting. Don’t miss your chance to make this exceptional property yours, complete with a 5-year tax abatement for a smart investment in your future.
Location
State KS
County Bourbon
Rooms
Other Rooms Main Floor Master, Sitting Room, Sun Room
Basement Concrete, Crawl Space
Interior
Interior Features Ceiling Fan(s), Custom Cabinets, Kitchen Island, Painted Cabinets, Pantry, Vaulted Ceiling, Walk-In Closet(s), Whirlpool Tub
Heating Forced Air, Other, Zoned
Cooling Electric, Other, Zoned
Flooring Carpet, Ceramic Floor, Wood
Fireplaces Number 1
Fireplaces Type Gas, Great Room, Masonry
Fireplace Y
Appliance Dishwasher, Disposal, Double Oven, Exhaust Hood, Microwave, Refrigerator, Built-In Electric Oven, Gas Range, Stainless Steel Appliance(s)
Laundry Main Level, Upper Level
Exterior
Parking Features true
Garage Spaces 4.0
Fence Partial
Roof Type Metal
Building
Lot Description Acreage, Estate Lot, Level
Entry Level 1.5 Stories
Sewer Septic Tank
Water Rural
Structure Type Frame
Schools
Middle Schools Fort Scott
High Schools Fort Scott
School District Fort Scott
Others
Ownership Private
Acceptable Financing Cash, Conventional, FHA, USDA Loan, VA Loan
Listing Terms Cash, Conventional, FHA, USDA Loan, VA Loan
Special Listing Condition Owner Agent

GET MORE INFORMATION




